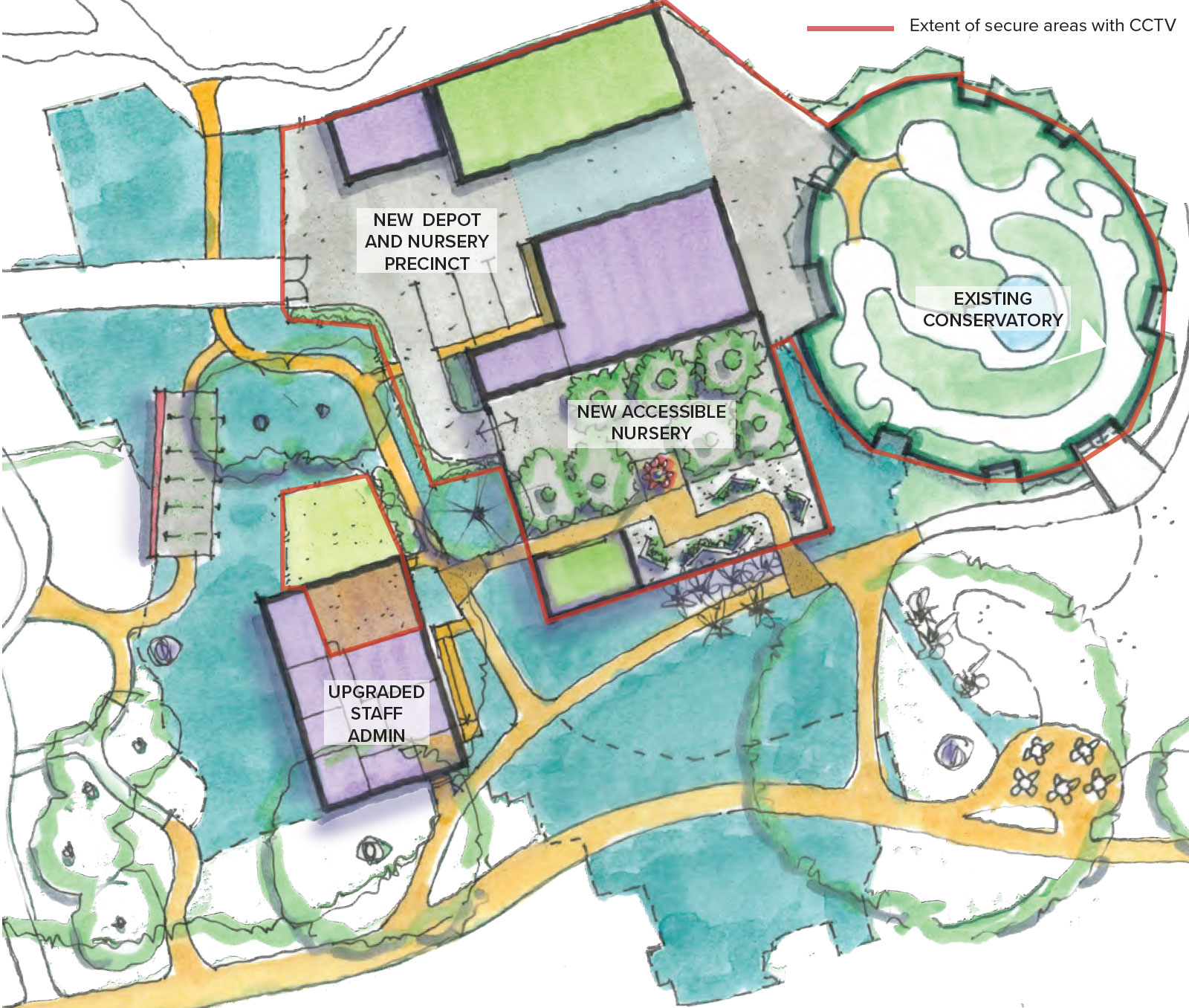
- Upgrade/ renovate existing staff administration building
To include offices, kitchen, meeting room, outdoor under cover lunch/break area with lawn/ breakout staff garden to north; replaces existing staff kitchen/office within red brick administration building - Accessible Nursery
Provides limited public access for a 'behind the scenes' view of nursery operations and is the main nursery shade house; includes public pathway with orchid / other plant display areas with barrier between path and displays and central viewing area for flowering Titan Arum display - Main nursery (1st floor) and potting shed (ground floor)
The upper level is critical to enable reduction of Depot footprint and return garden space to the Flecker Gardens. - Shade house for rare plants
(secure, no public access) with viewing window from inside New Accessible Nursery - Shade house for general nursery stock
Footprint shape can be varied if required to accommodate other facilities - Storage shed for Flecker Team equipment
- Maintenance access road to back of Accessible Nursery
- Heritage listed remnants of carpenters shed to be repurposed as interactive space
With changing displays run by the gardens/ use e.g. picnic tables/ arbor/lighting - Outdoor nursery space for large plant stock
- New accessible toilet facilities
Placed to take advantage of existing sewer infrastructure - Reconfigure existing paved area
To provide shady tables under fig tree





